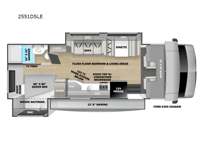Forest River RV Forester LE 2551DSLE Ford Motor Home Class C For Sale
-

Forest River Forester LE Class C gas motorhome 2551DSLE Ford highlights:
- Work Station
- Queen Bed Slide
- Bunk Over Cab
- Convection Microwave
- Full Bathroom
- Roto-Cast Storage
This flush floor bedroom and living area is spacious and inviting with a slide out sofa and booth dinette across from the kitchen amenities. The kitchen offers a 10.7 cu. ft. 12V refrigerator, a convection microwave, and a recessed three-burner range. You will also find the 12V TV with work station below and a pantry. More storage can be found in the linen cabinet next to the rear bathroom plus there is a wardrobe in the rear bedroom. You'll get a great night's rest on the queen bed slide out and your guests can sleep on the cab-over bunk or living area furniture.
With any Forester LE Class C gas motorhome by Forest River, you will enjoy premier features such as the backup camera/side view cameras with a 3-way monitor, the Winegard Air 360+ digital antenna, and the 15,000 BTU ceiling ducted, ultra quiet roof air with a heat pump when traveling during the warmer months. The exterior includes aluminum framed laminated sidewalls, gel coat exterior fiberglass, a one-piece fiberglass front cap, and slide room toppers. Some of the interior top features are the Maxx Air multi-speed power fan with a cover in the kitchen, the high pressure oxygen infused shower head, and the blackout roller shades for a good night's sleep. Make your selection today!
Have a question about this floorplan?Contact UsSpecifications
Sleeps 6 Slides 2 Length 29 ft 4 in Ext Width 8 ft 5 in Ext Height 11 ft 4 in Hitch Weight 7500 lbs GVWR 14500 lbs Fresh Water Capacity 44 gals Grey Water Capacity 33 gals Black Water Capacity 32 gals Furnace BTU 30000 btu Generator 4.5KW Gas Fuel Type Gas Chassis Ford E450 Fuel Capacity 55 gals Wheelbase 190 in Number Of Bunks 1 Available Beds Queen Refrigerator Type 12V Refrigerator Size 10.7 cu ft Cooktop Burners 3 Shower Size 24" x 32" Number of Awnings 1 Axle Weight Front 5000 lbs Axle Weight Rear 9600 lbs LP Tank Capacity 41 lbs Water Heater Capacity 6 gal Water Heater Type DSI Gas/Electric AC BTU 15000 btu TV Info LR 12V LED Awning Info 12'6" Power w/ LED Light Strip Gross Combined Weight 22000 lbs Shower Type Standard Electrical Service 30 amp Similar Motor Home Class C Floorplans
We're sorry. We were unable to find any results for this page. Please give us a call for an up to date product list or try our Search and expand your criteria.
Mike Thompson's RV is not responsible for any misprints, typos, or errors found in our website pages. Prices expressed on this site (including Sale Price / MSRP or List) Exclude government fees and taxes, any finance charges, any dealer document preparation charge, any electronic transfer filing charge and any emission testing charge. Manufacturer pictures, specifications, and features may be used in place of actual units on our lot. Please contact us @562-294-5002 for availability as our inventory changes rapidly. All calculated payments are an estimate only and do not constitute a commitment that financing or a specific interest rate or term is available. See Disclosures Below.


