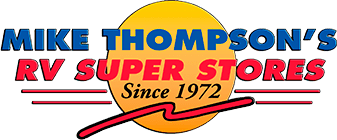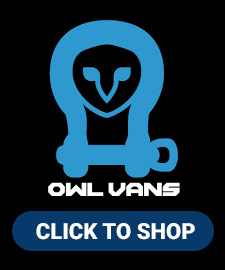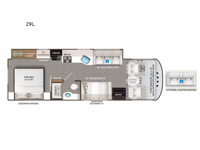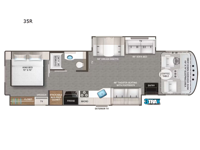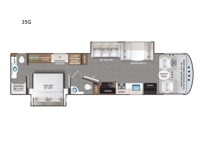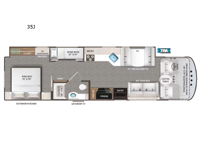Thor Motor Coach Hurricane Motor Home Class A RVs For Sale
These Thor Motor Coach Hurricane Class A gas motorhomes were designed with real families in mind! Their homelike amenities like versatile living areas, master bedrooms, and fully-equipped kitchens make them the top choice for full-timers and frequent travelers.
Fire up the Ford F-53 chassis for a smooth ride and have plenty of power to haul with the 8,000 lb. hitch. Reclining/swivel Leatherette captain's chairs make the drive cozy, and there is a 14" touchscreen dash radio with Bluetooth, Android Auto, Apple CarPlay and Sirius/XM radio ready to listen to your favorite tunes. All of your entertainment needs will be met with LED TVs found in the living area, bedroom, and outside, plus there is a Winegard ConnecT WiFi extender +4G to keep you connected to the outside world.
It's time you take the road by storm with a Thor Motor Coach Hurricane Class A gas motorhome!
-
Hurricane 29L

Thor Motor Coach Hurricane Class A gas motorhome 29L highlights: Full-Wall Slide ... more about Hurricane 29L
Featured 29L
-
 New 2026 Hurricane 29L
New 2026 Hurricane 29L- Location: Fountain Valley, CA
- Stock #: HU26001
-
 New 2026 29L
New 2026 29L- Location: Colton, CA
- Stock #: HU26006
-
 New 2026 29L
New 2026 29L- Location: Fountain Valley, CA
- Stock #: HU26008
-
 New 2026 Hurricane 29L
New 2026 Hurricane 29L- Location: Cathedral City, CA
- Stock #: HU26007
-
 New 2026 29L
New 2026 29L- Location: Santa Fe Springs, CA
- Stock #: X53653
-
 New 2026 29L
New 2026 29L- Location: Fountain Valley, CA
- Stock #: X53649
-
 New 2026 Hurricane 29L
New 2026 Hurricane 29L- Location: Colton, CA
- Stock #: HU26009
-
 New 2026 29L
New 2026 29L- Location: Santa Fe Springs, CA
- Stock #: HU26010
Specifications
Sleeps 7 Slides 1 Length 30 ft 11 in Ext Width 8 ft 3 in Ext Height 12 ft 2 in Int Height 7 ft Interior Color Hilton Head, Nantucket Blue II Exterior Color Partial Paint; Granite Peak, Silverstone, Full Body Paint; Great Falls, Morning Rain Hitch Weight 8000 lbs GVWR 18000 lbs Fresh Water Capacity 50 gals Grey Water Capacity 40 gals Black Water Capacity 40 gals Tire Size 19.5" Furnace BTU 35000 btu Generator Onan RV QG 4000 Gas Fuel Type Gasoline Engine 7.3L V8 Chassis Ford F-53 Horsepower 335 hp Fuel Capacity 80 gals Wheelbase 190 in Number Of Bunks 1 Available Beds King Torque 468 ft-lb Refrigerator Type Residential Double Door Stainless Refrigerator Size 12 cu ft Cooktop Burners 3 Shower Size 24" x 36" Number of Awnings 1 LP Tank Capacity 88 lbs Water Heater Type Tankless AC BTU 15000 btu Basement Storage 69 cu. ft. TV Info LR 40" LED Smart TV, BR 32" Smart LED TV, Ext. 32" on Swivel w/ Bluetooth Awning Info 19' Power Patio with Integrated LED Lighting Gross Combined Weight 23000 lbs Shower Type Standard Electrical Service 30 amp Similar Floorplans
-
-
Hurricane 35R

Thor Motor Coach Hurricane Class A gas motorhome 35R highlights: King Bed ... more about Hurricane 35R
Specifications
Sleeps 7 Slides 2 Length 37 ft Ext Width 8 ft 3 in Ext Height 12 ft 4 in Int Height 7 ft Interior Color Hilton Head, Nantucket Blue II Exterior Color Partial Paint; Granite Peak, Silverstone, Full Body Paint; Great Falls, Morning Rain Hitch Weight 8000 lbs GVWR 22000 lbs Fresh Water Capacity 50 gals Grey Water Capacity 40 gals Black Water Capacity 40 gals Tire Size 22.5" Furnace BTU 35000 btu Generator Onan Quiet 5500 Gas Fuel Type Gasoline Engine 7.3L V8 Chassis Ford F-53 Horsepower 335 hp Fuel Capacity 80 gals Wheelbase 242 in Number Of Bunks 1 Available Beds King Torque 468 ft-lb Refrigerator Type Residential Double Door Stainless Refrigerator Size 19 cu ft Cooktop Burners 3 Shower Size 30" x 36" Number of Awnings 1 LP Tank Capacity 88 lbs Water Heater Type Tankless AC BTU 27000 btu Basement Storage 139 cu. ft. TV Info LR 50" LED Smart TV, LR 40" LED Smart TV, BR 32" LED TV, Ext. 32"on Swivel with Bluetooth Awning Info 20' Patio Power w/Integrated LED Lighting Washer/Dryer Available Yes Gross Combined Weight 26000 lbs Shower Type Standard Electrical Service 50 amp Similar Floorplans
-
Hurricane 35G

Thor Motor Coach Hurricane Class A gas motorhome 35G highlights: Cockpit Coffee ... more about Hurricane 35G
Have a question about this floorplan? Contact Us
Specifications
Sleeps 7 Slides 2 Length 36 ft 11 in Ext Width 8 ft 3 in Ext Height 12 ft 6 in Int Height 7 ft Interior Color Hilton Head, Nantucket Blue II Exterior Color Partial Paint; Granite Peak, Silverstone, Full Body Paint; Great Falls, Morning Rain Hitch Weight 8000 lbs GVWR 22000 lbs Fresh Water Capacity 50 gals Tire Size 22.5" Furnace BTU 35000 btu Generator Onan Quiet 5500 Gas Fuel Type Gasoline Engine 7.3L V8 Chassis Ford F-53 Horsepower 335 hp Fuel Capacity 80 gals Wheelbase 242 in Number Of Bunks 1 Available Beds King Torque 468 ft-lb Refrigerator Type Residential Double Door Stainless Refrigerator Size 19 cu ft Cooktop Burners 3 Shower Size 30" x 36" Number of Awnings 1 LP Tank Capacity 88 lbs Water Heater Type Tankless AC BTU 27000 btu Basement Storage 117 cu. ft. TV Info LR 40" LED Smart TV, BR 32" Smart LED TV, Ext. 32" on Swivel w/ Bluetooth Awning Info 17' Patio Power w/Integrated LED Lighting Washer/Dryer Available Yes Gross Combined Weight 26000 lbs Shower Type Standard Electrical Service 50 amp Similar Floorplans
-
Hurricane 35J

Thor Motor Coach Hurricane Class A gas motorhome 35J highlights: Drop-Down ... more about Hurricane 35J
Have a question about this floorplan? Contact Us
Specifications
Sleeps 9 Slides 1 Length 36 ft 9 in Ext Width 8 ft 3 in Ext Height 12 ft 6 in Int Height 7 ft Interior Color Hilton Head, Nantucket Blue II Exterior Color Partial Paint; Granite Peak, Silverstone, Full Body Paint; Great Falls, Morning Rain Hitch Weight 8000 lbs GVWR 22000 lbs Fresh Water Capacity 50 gals Grey Water Capacity 40 gals Black Water Capacity 40 gals Tire Size 22.5 Furnace BTU 35000 btu Generator Onan Quiet 5500 Gas Fuel Type Gasoline Engine 7.3L V8 Chassis Ford F-53 Horsepower 335 hp Fuel Capacity 80 gals Wheelbase 242 in Number Of Bunks 3 Available Beds King Torque 468 ft-lb Refrigerator Type Residential Double Door Stainless Refrigerator Size 19 cu ft Cooktop Burners 3 Shower Size 30" x 36" Number of Awnings 1 LP Tank Capacity 88 lbs Water Heater Type Tankless AC BTU 27000 btu Basement Storage 123 cu. ft. TV Info LR 40" Smart LED TV, BR 32" Smart LED TV, Ext. 32" on Swivel w/ Bluetooth Awning Info 18' Patio Power w/Integrated LED Lighting Gross Combined Weight 26000 lbs Shower Type Standard Electrical Service 50 amp Similar Floorplans
Hurricane Features:
Standard Features (2026)
Construction & Exterior
- Ford® F-53 Chassis
- 8,000-lb. Trailer Hitch with 7-pin Round Connector
- Automatic Leveling Jacks with Touchpad Controls
- Welded Tubular Steel Floor
- Welded Tubular Aluminum Roof and Sidewall Cage Construction
- Vacu-Bond Laminated Roof, Walls & Floor with Block Foam Insulation
- One-Piece Fiberglass Front and Rear Caps
- One-Piece Windshield
- HD-MAX® Exterior with Graphics Package and Partial Paint
- Rotocast Storage Compartments
- Basement Pass-Through Storage
- Side-Hinged Flush Mount Compartment Doors
- Premium One-Piece Crossflex Roof
- Power Patio Awning with Integrated LED Lighting
- Power Entry Door Awning (Model Specific)
- Slideout Room Topper Awning(s)
- Roof Ladder
- Electric Entry Step
- Entry Door with Dead Bolt Lock
- Exterior Grab Bar Handle
- Frameless Single Pane Windows
- Frameless Dual Pane Windows (Option)
- Pet-Link™ Multi-Purpose Tie-Down
Automotive & Cockpit
- 14 in. Touchscreen Dash Radio with Bluetooth®, Android Auto®, Apple CarPlay™ and Sirius/XM® Radio Ready
- Steering Wheel Audio and Camera Control
- Heated/Remote Exterior Mirrors with Integrated Side View Cameras
- Back-Up Monitor
- Cruise Control
- Tilt and Telescoping Steering Wheel
- Automatic Headlights
- Privacy Curtain on Side Windows
- Power Privacy Shade & Sunvisor at Windshield
- Map Lights
- Dash Fans
- Drink Holders
- Stow Away Coffee Table
- Dash Workstation with 110-volt & 12-volt Outlets
- Generator Start Switch on Dash
- Emergency Engine Start Switch
- Three-Point Seatbelts for Driver and Passenger
- Reclining/Swivel Leatherette Captain’s Chairs
- Power Driver's Seat
- Power Drop-Down Hide-Away Overhead Bunk with Cotton Cloud Mattress & Bunk Ladder
- Mirrors in Front Overhead Cabinets
- Fog Lights
- 19.5 in. Tires with Stainless Steel Wheel Liners (Model Specific)
- 22.5 in. Tires with Polished Aluminum Wheels (Model Specific)
- Valve Stem Extenders on Rear Wheels
Interior
- Rubber Tread Entry Steps with Lighted Step Well
- Metal Entry Grab Handle
- 84 in. Interior Ceiling Height
- Residential Vinyl Flooring
- Fire Extinguisher
- Smoke, LPG & Carbon Monoxide Detectors
- Ceiling Ducted Air Conditioning System
- Retreat Collection, Two Toned Cabinet Doors Natural Linen Uppers/ Wabash Cherry Lowers with Black Nickel Hardware
- Cali Collection, Two Toned Cabinet Doors California White Uppers/ Coastline Grey Lowers with Gold Hardware (Optional)
- Full Extension Metal Ball-Bearing Drawer Guides
- LED Lighting
- Hard Vinyl Ceiling
- Leatherette Sofa Bed
- Leatherette ”Theater Seats” with Integrated Footrests (Model Specific)
- Dream Dinette® Booth with Cup Holders
- Wireless Phone Charger w/USB Plug on Dinette Table Top
- Dinette Storage Drawer(s) (Model Specific)
- Pressed Laminate Tops
- Passenger Seat Belts in Select Areas
- Single Child Safety Tether in Dinette
- Fabric Valance with Wood Framed Windows
- Window Privacy Roller Shades
- Electric Fireplace with Remote Control (Model Specific)
Kitchen
- Residential 19 CU FT French Doors Stainless Refrigerator (Model Specific)
- Residential 12 CU FT Double Door Stainless Refrigerator (Model Specific)
- 3-Burner Gas Cooktop/Oven with Bi-Fold Glass Cover
- 30 in. Over-the-Range Microwave Oven
- Solid Surface Kitchen Countertops
- Decorative Glass and Tile Backsplash
- Stainless Steel Single Bowl Sink & Single Handle Faucet with Pull-Down Sprayer and Roll-Up Stainless Steel Sink Cover
- Pantry (Model Specific)
- 12-volt Attic Fan with Cover
- Kitchen Countertop LED Accent Lighting
- Trash Container
Bedroom & Bathroom
- King Sized Bed
- Hard Vinyl Ceiling
- Bedroom 110V Outlet on Inverter for CPAP Machine
- Designer Headboard, Bedspread and Pillow Shams
- Bunk Beds w/Telescoping Bunk Ladder (Model Specific)
- Foot Flush Porcelain Toilet
- Macerator Waste Tank Flush System (Model Specific)
- Printed Shower Surround and Pans
- Skylight in Shower
- Shower with Glass Door
Entertainment
- 40 in. LED Smart TV in Living Area
- 32 in. LED Smart TV in Bedroom
- 50" LED Smart TV in Living Area (Model Specific)
- Exterior 32 in. TV on Swivel Bracket with Bluetooth in Sound Bar
- Cable TV Video Distribution Ready
- Cable TV Ready
- Digital TV Antenna
- USB Charging Ports - Bedroom and Living Room
- Speaker in Sofa Overhead
- Exterior Kitchen with two-burner pull-out griddle, temperature adjustable spray port, prep surface, and accessories (Model Specific)
- Satellite Mounting Backer in Roof
Electrical & Plumbing
- Onan® Microquiet 4000 Gas Generator (Model Specific)
- Onan® Quiet 5500 Gas Generator (Model Specific)
- 50-amp Detachable Shoreline Power Cord (Model Specific)
- 30-amp Detachable Shoreline Power Cord (Model Specific)
- Dual 13,500 BTU Roof Air Conditioners (Model Specific)
- 15,000 BTU Roof Air Conditioner (Model Specific)
- Dual A/Cs, 50 amp and Energy Management (Model Specific) (Optional)
- Automatic Transfer Switch w/Power Protection
- Automatic Generator Start (AGS)
- Battery Disconnect Switch
- Second Auxiliary House Battery
- Exterior LP Connection
- 100-watt Solar Panel and Charging System with Power Controller
- Expandable solar port
- Battery Tray that Holds up to Four Batteries
- Tankless Water Heater
- Enclosed & Heated Holding Tanks (Model Specific)
- Enclosed Holding Tanks with Heat Pads (Model Specific)
- Black Tank Flush System
- Stackable Washer/Dryer Prep (Model Specific)
- 1800-watt Inverter
- Outside Shower
- 360 Siphon® RV Holding Tank Vent Cap
- 1” Fresh Water Tank Drain
- Rapid Camp+® Multiplex Wiring Control System, w/Blue Tooth and 7” Touchscreen
- Winegard® ConnecT™ WiFi Extender +4G
Please see us for a complete list of features and available options!
All standard features and specifications are subject to change.
All warranty info is typically reserved for new units and is subject to specific terms and conditions. See us for more details.
Due to the current environment, our features and options are subject to change due to material availability.
Manu-Facts:

Welcome to Thor Motor Coach, the #1 Motorhome Brand in North America, producing nearly 1 out of every 4 motorhomes sold each year. Formed in 2010 as a strategic merger of Damon Motor Coach and Four Winds International, we build many of the world’s most recognized motorhomes. As an industry leader in introducing cutting-edge innovations, we offer a wide range of styles, sizes, floor plans and features – delivering coaches that fit every customer’s lifestyle and budget.
Our diverse product lineup includes gas and diesel powered Class A and Class C motorhomes, as well as several innovative Class B options as well. By building a variety of unique styles, sizes, and floorplands, we offer motorhomes that feel custom-made – at a truly competitive price.
With so many unique models available, Thor Motor Coach motorhomes are priced to fit anyone’s budget – from families buying their first motorhome, to full-timers looking for a roaming “dream home.” No matter how you choose to spend your time or your money, there’s a Thor Motor Coach motorhome that fits your needs.
